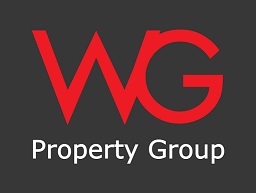
Photo Gallery

Hover over image to see description about each and click on link to enlarge the view.
 Click to Enlarge
Click to Enlarge
Beautiful brick finishing. Block has 3 levels of residential and the ground level has parking for all residents. The building is secure, is located in a nice neighbourhood and close to shops. Click to Enlarge
Click to Enlarge
This is the side view of the building. This shows the layout of the fencing. The fences are built high yet giving just enough space for walkway to the entrance of the building. Click to Enlarge
Click to Enlarge
The bathroom is built with high quality European materials.The design is spacious and clean. Click to Enlarge
Click to Enlarge
The living area is spacious. There is more than enough room for 2 sofas, a coffee table, wide screen television and a wall unit. Click to Enlarge
Click to Enlarge
Unique selection of slashback to accompany all colours in the kitchen. High quality of materials used. Click to Enlarge
Click to Enlarge
Another view of the open kitchen and lounge. Spacious living and dining. Click to Enlarge
Click to Enlarge
Floor to ceiling glass windows gives easy access to balcony or garden if on bottom floor. Click to Enlarge
Click to Enlarge
Side view of building, showing the underground open parking. Click to Enlarge
Click to Enlarge
The back of Acacia Estate is almost identical to the front giving access from back and front and even side of the building. Click to Enlarge
Click to Enlarge
The best place for families, close to nature, close to schools, shops and fresh breathing air. Click to Enlarge
Click to Enlarge
The building management continues to maintain the building well. Click to Enlarge
Click to Enlarge Click to Enlarge
Click to Enlarge
Large bedroom with ensuites in the master bedrooms. All bedrooms has carpet and installed blinds. Click to Enlarge
Click to Enlarge Click to Enlarge
Click to Enlarge Click to Enlarge
Click to Enlarge
